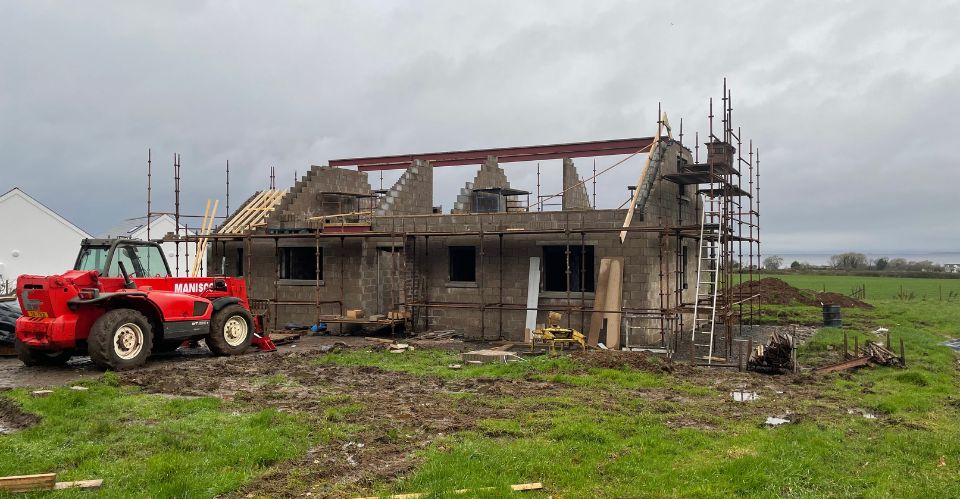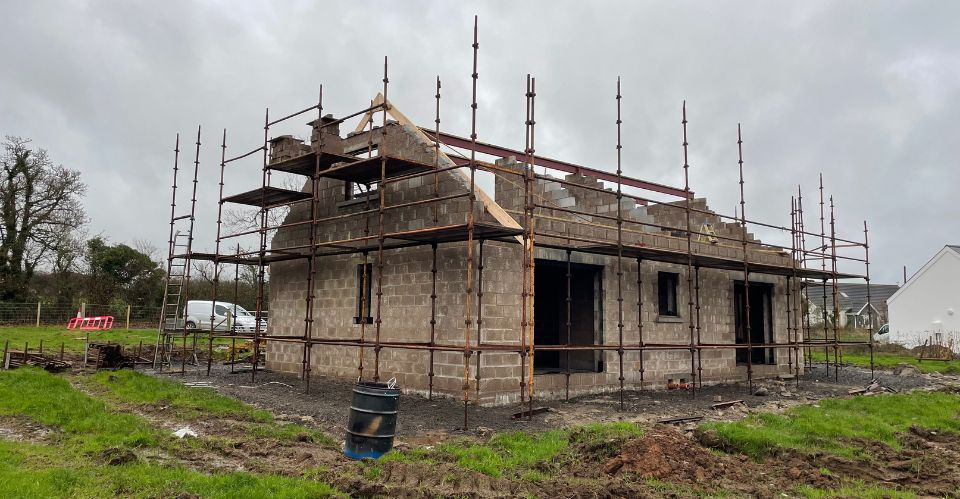A Sustainable Sanctuary: Embracing a New ECO Home in Northern Ireland
In the heart of Northern Ireland, a new ECO Home is taking shape, embodying a commitment to sustainability and environmental consciousness. This architectural design, is designed by FmK Architecture, a pioneer in low-energy and eco-home designs, is set to redefine the concept of residential living, harmonizing human comfort with ecological harmony.
Harnessing Nature's Gifts
The ECO Home's design philosophy revolves around maximizing passive solar energy and minimizing energy consumption. Strategically positioned to capture the sun's warmth, the home's expansive windows and glazed walls allow natural light to flood the interior spaces, reducing the reliance on artificial lighting.
Robust insulation, carefully crafted to ensure airtight construction, further enhances the energy efficiency of the home. This meticulous attention to detail minimizes heat loss and ensures that the temperature inside remains comfortable throughout the year, reducing the need for heating or cooling systems.
Sustainable Materials and Construction
The ECO Home is built with a focus on using sustainable materials that minimize the home's environmental footprint. Locally sourced timber, characterized by its renewable nature and low embodied energy, forms the structural backbone of the house. Natural stone, extracted from nearby quarries, adds a touch of rustic elegance while enhancing the home's thermal performance.
Water Conservation and Rainwater Harvesting
Embracing a holistic approach to sustainability, the ECO Home incorporates water conservation measures throughout its design. Low-flow fixtures and rainwater harvesting systems ensure that water usage is minimized, reducing the home's reliance on municipal water supplies.
The rainwater collected is stored in a dedicated tank and used for various purposes, including irrigation of the surrounding gardens and flushing of toilets. This innovative approach not only conserves water but also contributes to the overall sustainability of the home.
Abundant Natural Ventilation
Natural ventilation plays a crucial role in maintaining a comfortable indoor environment while minimizing the use of air conditioning. The home's design incorporates strategic placement of windows and doors, allowing for cross-ventilation and natural airflow.
This passive ventilation system not only keeps the house cool in warmer months but also promotes air circulation and helps to regulate humidity levels, creating a healthier and more comfortable living space.
A Symbiosis with Nature
The ECO Home's design is not merely about energy efficiency and resource conservation; it is also about creating a harmonious coexistence with nature. The house's seamless integration with the surrounding landscape blurs the boundaries between indoors and outdoors, fostering a sense of connection with the natural world.
Large windows frame breathtaking views of the verdant surroundings, inviting the outdoors in and creating a sense of tranquility. Sunrooms and terraces provide additional outdoor living spaces, allowing residents to enjoy the serenity of nature while remaining within the comfort of their home.
A Beacon of Sustainable Living
The ECO Home stands as a testament to the power of sustainable design, demonstrating that living a greener life can be both aesthetically pleasing and environmentally conscious. This pioneering project sets a new standard for eco-home construction in Northern Ireland, paving the way for a future where homes are not just places to live but also catalysts for environmental stewardship.
As the sun rises over the ECO Home, casting its warm glow upon the verdant landscape, it signifies a new dawn in sustainable living. This architectural marvel stands as a beacon of hope, inspiring others to embrace eco-conscious living and create a healthier, more harmonious future for all.




