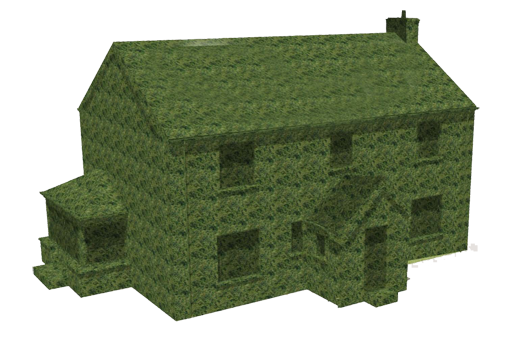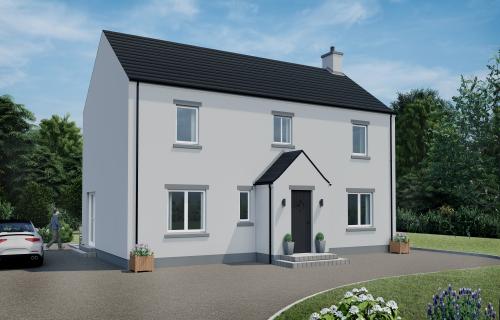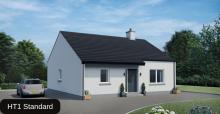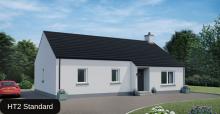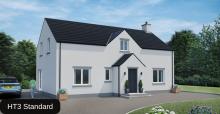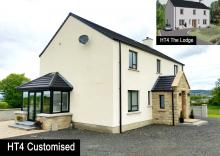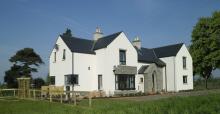1685sqft / 157m2
The Lodge is the top of the ECO-Range, Luxury, 4-Bed, family home. This 1685sqft / 157m2, 2-Storey dwelling has everything a spacious family home requires. It boasts an open-plan kitchen-dining opening into the living space. The separate front lounge as the main reception area. The first floor with gallery landing overlooking the entrance hall, has 3 large double bedrooms with family sized bathroom. The master bedroom enjoys its own ensuite and ample space for fitted wardrobes. A modern, spacious home for everyone, at an affordable cost and with a hint of luxury.
HT4 Floor Plan1685sqft / 157m2
| Ground Floor900sqft / 84m2 |
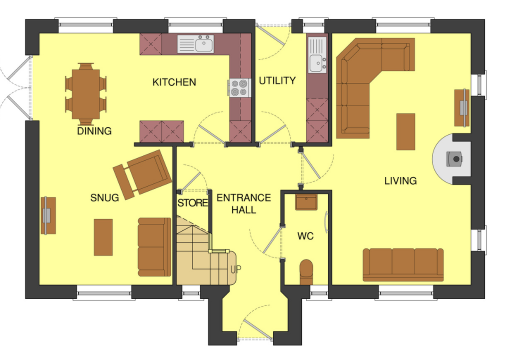 |
|
| First Floor785sqft / 73m2 |
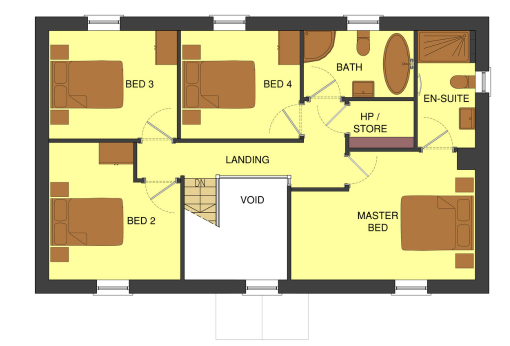 |
|
