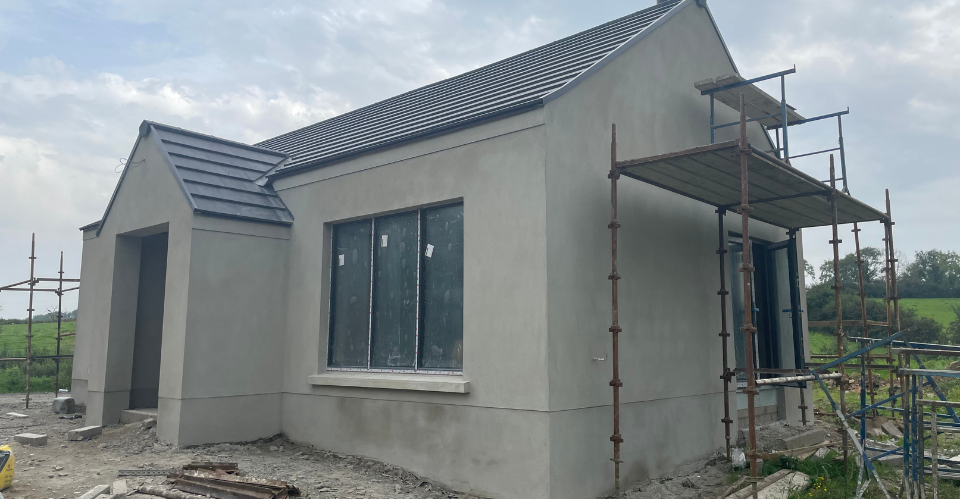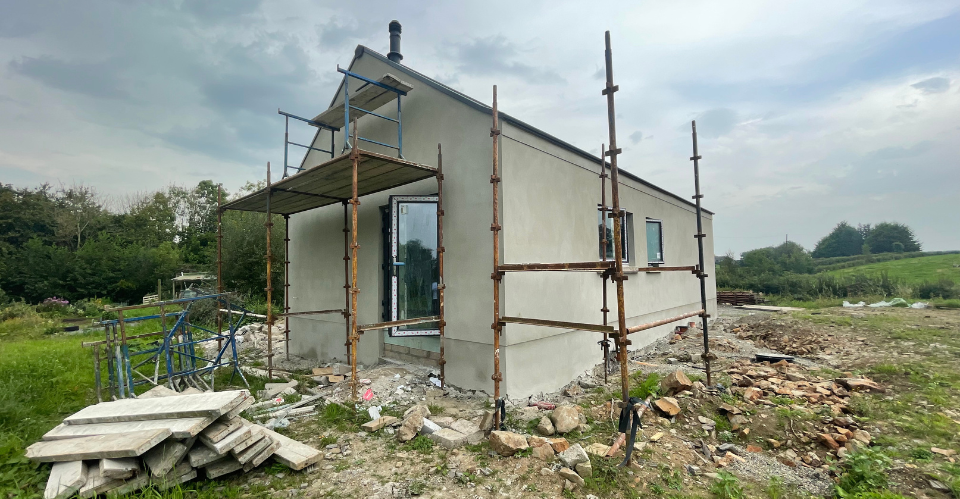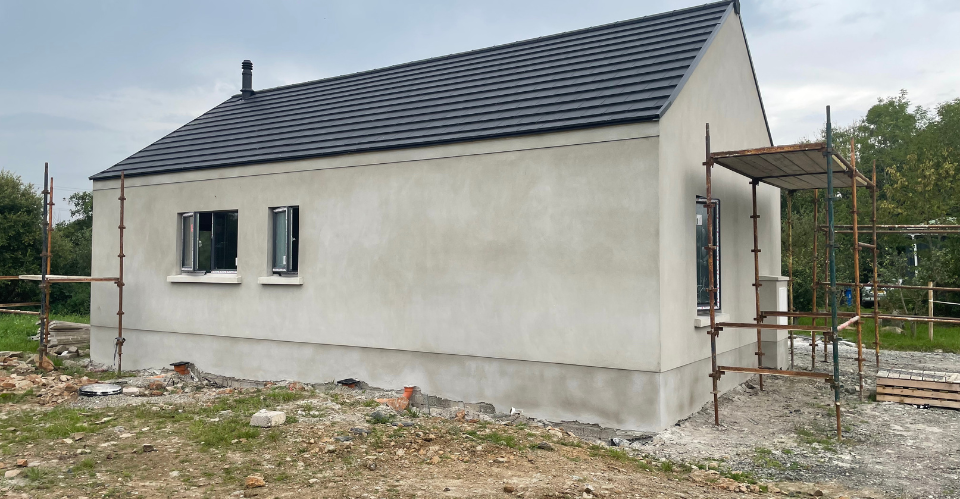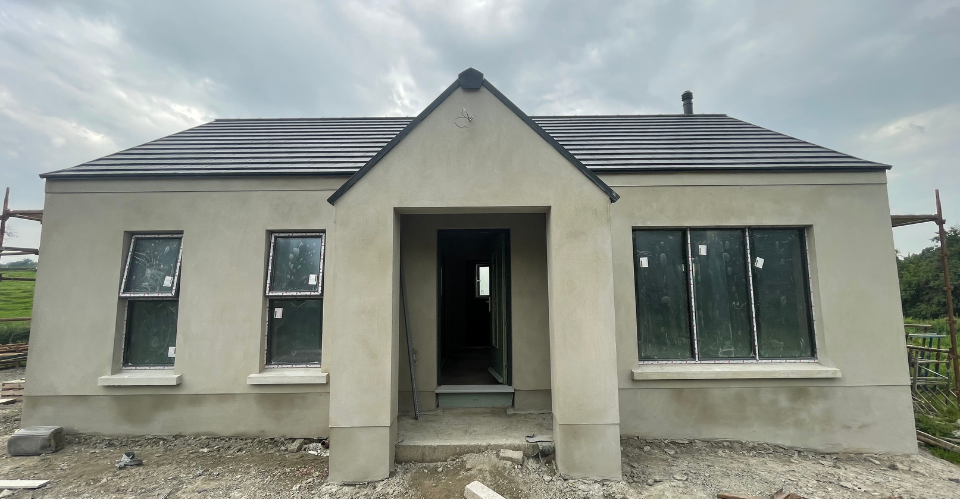This bespoke ECOHome was designed with size in mind. That is, as small as possible to provide a retirement home with only the space needed and at just over 630 Sq. Feet, this ECOhome provides an open plan kitchen / Living area with vaulted ceiling, picture window, patio doors and stove, while the rest of the house provides an extrance hall, bathroom, laundry area, bathroom, main bedroom and a study. High levels of insulation are used throughout along with thermal bridge elmination, MVHR and passive rated glazing and doors. All in all, a high performance home in a small package.
Here we have one of Fmk Architecture's low energy ECO Home designs with a twist. This ECO Home located in Northern Ireland has only 1 bedroom and a small office space. This is perfect for our client to downsize to. The perfect retirement home. Here at FmK Architecture in Ballymena we pride ourselves in bespoke low energy, eco home designs individual to every single client.




