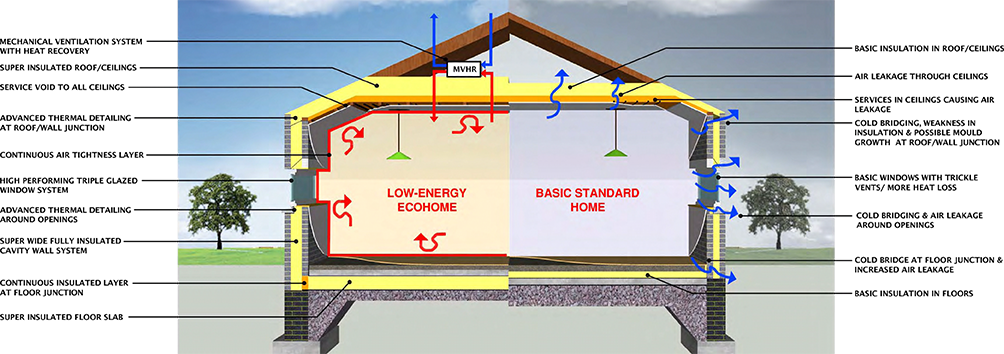What is an ECOHome?
What makes them different?
The main differences between our ECOHomes and a standard built home are illustrated in the diagram below. Along with the spatial and aesthetic design, these key points are the main factors in making our ECOHomes outstanding in their thermal performance and comfort levels for modern living.
The diagram below shows the fundamental differences between a FmK ECOHome and the standard specification that is normally built.

Elements of an ECOHome
Insulation
The first main item for an ECOHome is the high levels of insulation used in all areas along with maintaining the continuity of of the U Value in all areas. This ensures no weak areas in the building fabric and that the building acts as a whole thermaily. The levels used in our construction elements are up to twice as much as the standard bulid normal as required by Building Control.
Airtightness
As a large proportion of heat loss occurs through air leakage in homes, we ensure that all our ECOHomes are designed to a high level of airtightness with rigorous on site quality control. We also only use leading brands for all our airtightness products, from the membrane and tape systems to airtight attic hatches. All the technical details for construction for installation of our airtightness products have been designed by our in house team to ensure workability on site.
Thermal Bridge Free Construction
Another essential element for an ECOHome is the removal of thermal bridges, which are weak areas in the thermal envelope, by careful design and the use of appropriate materials at these junctions, such as door thresholds, window jambs and heads to name a few. Every design has been carefully evaluated to ensure a cold bridge free home.
Mechanical Heat Recovery & Ventilation
As an essential component to air quality with minimal heat loss, in our ECOHomes we use state of the art MVHR systems which are carefully designed into the layouts for maximum efficiency and controllability.
Glazing Systems
Only triple glazed windows systems are used in ECOHomes to ensure maximum heat retention while keeping larger amounts of glazing for natural light and solar gain. These systems are carefully selected with a number of factors such as U-Values and materials to suit each project.
 To view the materials and systems used in our ECOHomes, visit our
To view the materials and systems used in our ECOHomes, visit ourECOHomes Store www.ecohomesstore.co.uk for more information and specifications.
